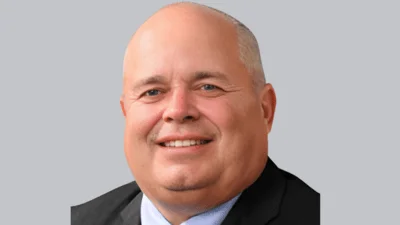City of Kewanee Officials | City of Kewanee | Facebook
City of Kewanee Officials | City of Kewanee | Facebook
City of Kewanee Plan Commission met July 24.
Here are the minutes provided by the commission:
The Plan Commission convened on July 24, 2024 in City Council Chambers, at 401 E Third Street, commission members Costenson, Smith and Silva were absent. For business, there was one case to be heard.
Case Number 1:
Parcel 25-05-282-016 Located at 1102 W. Church St. AND 1140 W. Church St., Requesting rezoning from R-3 One-Family Dwelling District to M-1 Manufacturing District, Limited.
Property Owner: James DeReu dba DeRue Construction, 542 Tenney St. Kewanee, IL. 61443.
Address: 1102 W. Church St.
Legal Description: LOTS 18 THRU 22 BLK 12 WEST END ADD VILLAGE OF WETHERSFIELD CITY OF KEWANEE [EZ], Henry County, Illinois.
Location: On the Northwest corner of W. Church St. and Miner St.
Dimensions: 230 feet East to West, 144 feet North to South
Area: 33120 sq. ft.
Existing buildings or uses: Garage/storage building.
Current Zoning District: R-3 One-Family Dwelling District (Lots 18 & 19), M-1 Manufacturing District, Limited (Lots 20,21 & 22).
Surrounding Zoning: R-3 One-Family Dwelling District.
Existing Land Use: Low Density Residential.
Proposed Land Use Map: Low Density Residential.
Address: 1140 W. Church St.
Legal Description: LOTS 12 THRU 17 BLK 12 WEST END ADD VILLAGE OF WETHERSFIELD CITY OF KEWANEE [EZ], Henry County, Illinois.
Location: On the Northeast corner of W. Church St. and Bronson St.
Dimensions: 276 feet East to West, 144 feet North to South
Area: 39744 sq. ft.
Existing buildings or uses: Storage building.
Current Zoning District: R-3 One-Family Dwelling District.
Surrounding Zoning: R-3 One-Family Dwelling District.
Existing Land Use: Low Density Residential.
Proposed Land Use Map: Low Density Residential.
Background Information:
I received a call from a resident that was concerned about new activities/land use on the subject properties. I drove out to investigate and saw that DeRue Construction had vehicles parked on the property and it appeared they had started removing trees and clearing the property. I researched the zoning map and found one property to have mixed zoning of R-3 One-Family Dwelling District and M-1 Manufacturing District Limited. The other property is zoned R-3. Ordinances 2028 and 2157 are referenced on the zoning map.
Ordinance 2028 concerns 1102 W. Church St. (lot numbers 18,19,20,21&22) It rezones lot numbers 20,21 & 22 from R-3 to M-1. This leaves lot numbers 18 & 19 Zoned as R-3 which causes 1102 W. Church St to contain mixed zoning on one parcel.
Ordinance 2157 concerns 1119 Knox St. (lot #10 of block 12) & 1105 Knox St. (lot #11 of block 12). The zoning map has this ordinance erroneously marked as though it effects lot numbers 12 & 13 of 1140 W. Church St. However, it does not affect the subject properties. All of 1140 W. Church St. is zoned R-3.
I spoke with James DeRue about his intentions with the subject properties. DeRue wishes to use the property as part of his construction/contracting business which may include storage of materials, vehicles and other activities typically associated with General Contracting. Because DeRue wishes to use all the lots (12 through 22), for his construction business, he has applied to have lots 12 through 19 rezoned as M-1.
Attached please see:
Copies of ordinances 2028 & 2157.
Copy of the G.I.S. image showing the subject properties.
Copy of the section of the zoning map & Key.
Copy of the zoning map showing a larger view of the general area.
The Public hearing:
At 5:30 p.m. on July 24, 2024 the hearing for the requested Special Use Permit began. James DeRue and was present to support the petition.
- Sellers asked for a motion to consider the application for rezoning.
- Hasse made a motion to consider the application. Johnson 2nd the motion.
- Edwards read the background information.
- Luke DeRue was present to represent the application. Luke said the primary use of the property, to start off with, is incidental to their construction business. They Plan to use the existing building for storage of materials, and they will use the rest of the property as "home base" for their vehicles and other equipment. They plan to continue cleaning up the property and they will eventually put an office on the property.
- Hemphill asked what hours of the day they would use the site. Luke said roughly 6 or 7 in the morning until 5pm.
- Kuffel asked if they plan to install more rock/parking surface. Luke replied only enough to be able to pull a trailer in and turn around.
- Todd Winter (1030 W. Church St.) came forward and asked why the property needs to be rezoned. Edwards said that zoning defines what can and cannot be done on a particular plot of land.
- Winter said he does not have a problem with the DeRue using the property for their construction business but is concerned about what might happen in the future if they sell the property.
- Mathew DeRue said they plan on handing the business down through their family, generation to generation. Mathew went on to say they do not want the property to look bad for anyone and are willing to work with anyone to keep the property looking good.
- Kuffel asked if all vehicles need to be operable and licensed. Edwards stated all vehicles stored outside would need to be operable and licensed.
- Hodge asked if they could just get a special use permit. Edwards said it would still need to be rezoned to some level that had the use listed as a "permitted special use."
The Plan Commission recommends, by a vote of six in favor, none opposed, to approve the Rezoning request from R-3 One-Family Dwelling District to M-1 Manufacturing District, Limited.
There being no further business the meeting adjourned at 5:42 p.m.
https://cms5.revize.com/revize/kewaneeillinois/Plan%20Commission%20Minutes%20July%2024%202024.pdf






 Alerts Sign-up
Alerts Sign-up